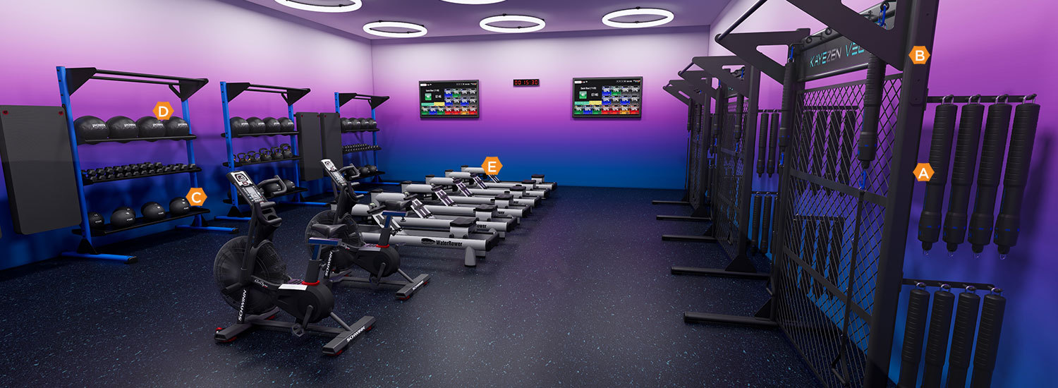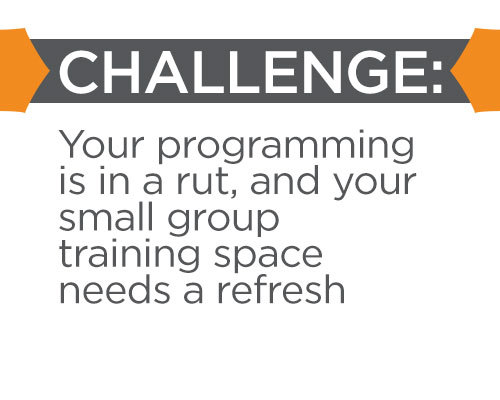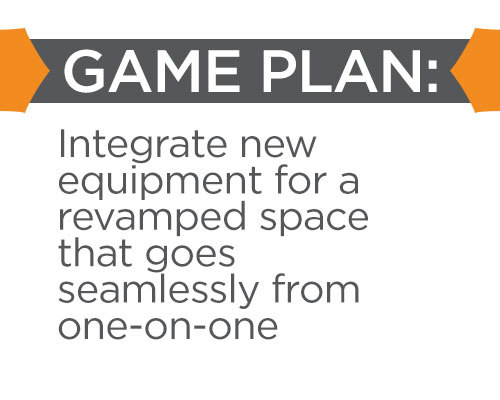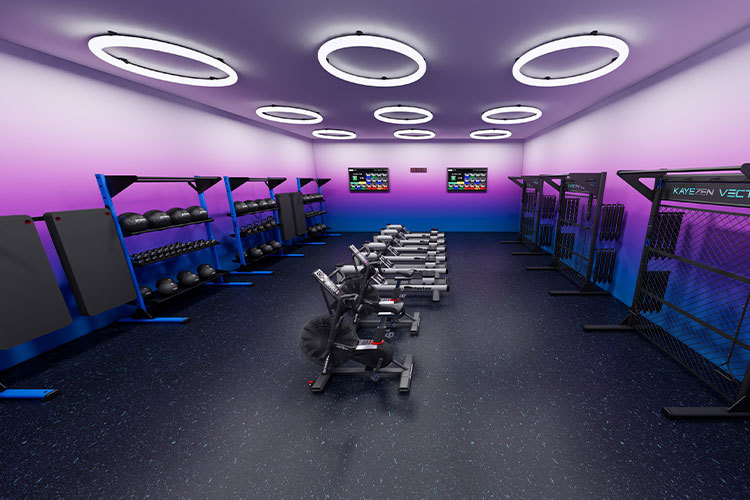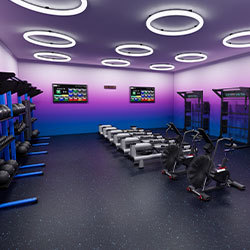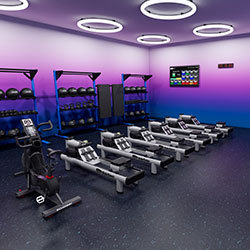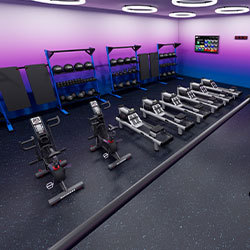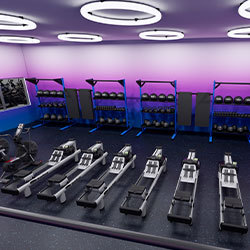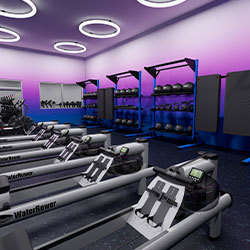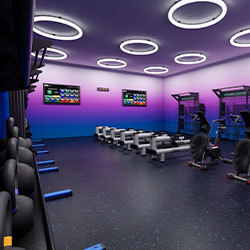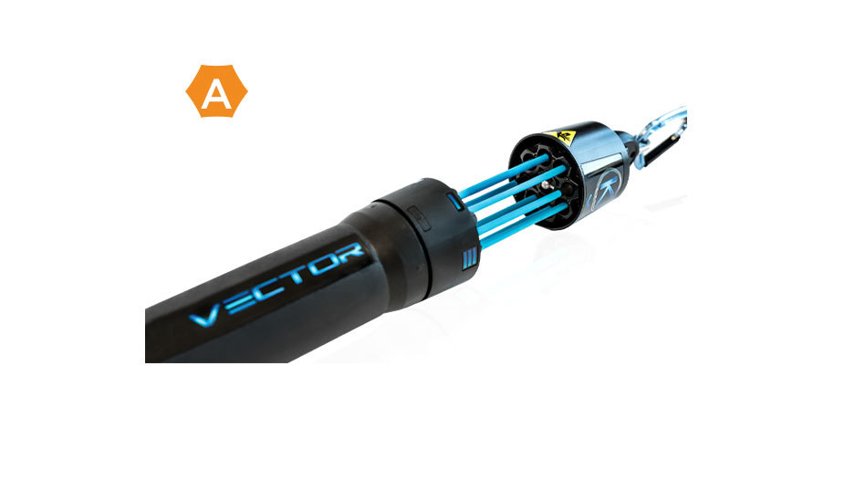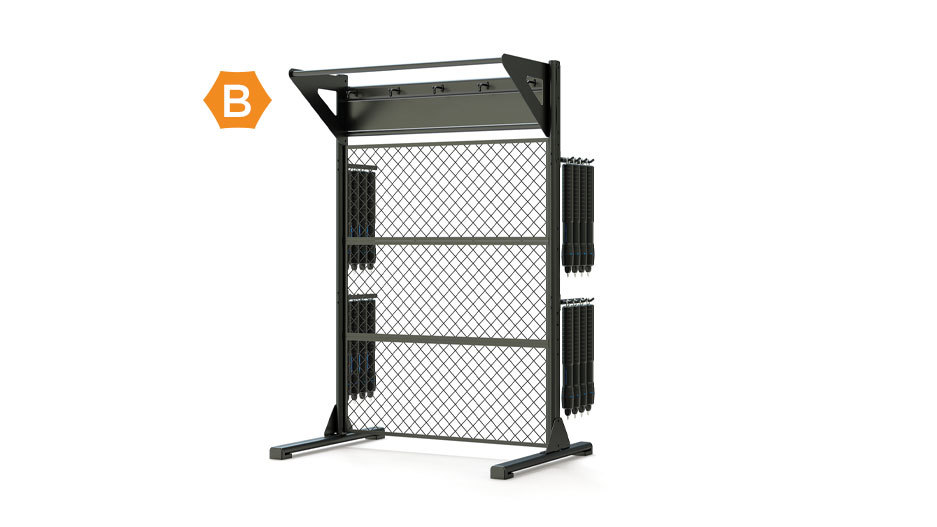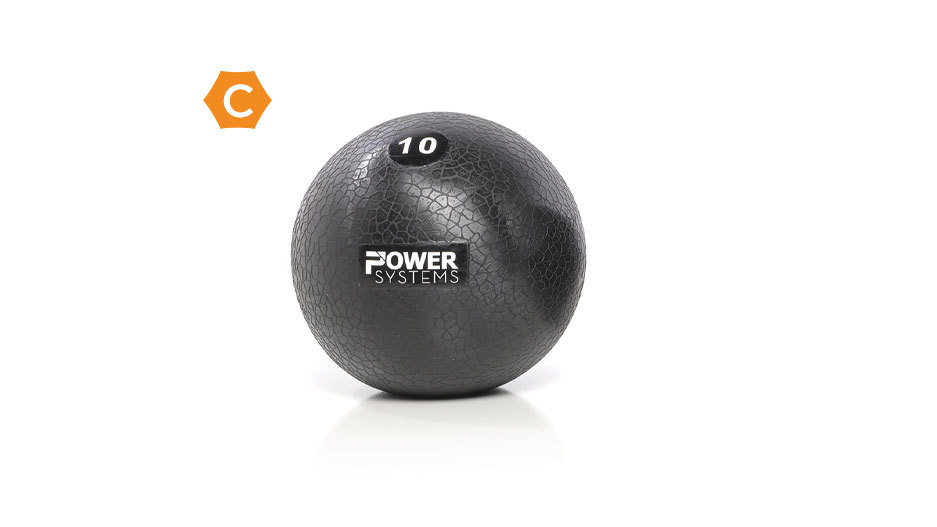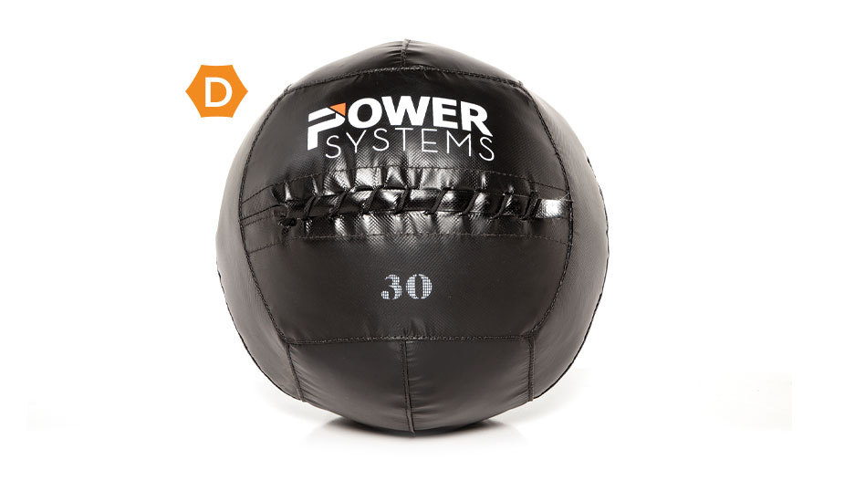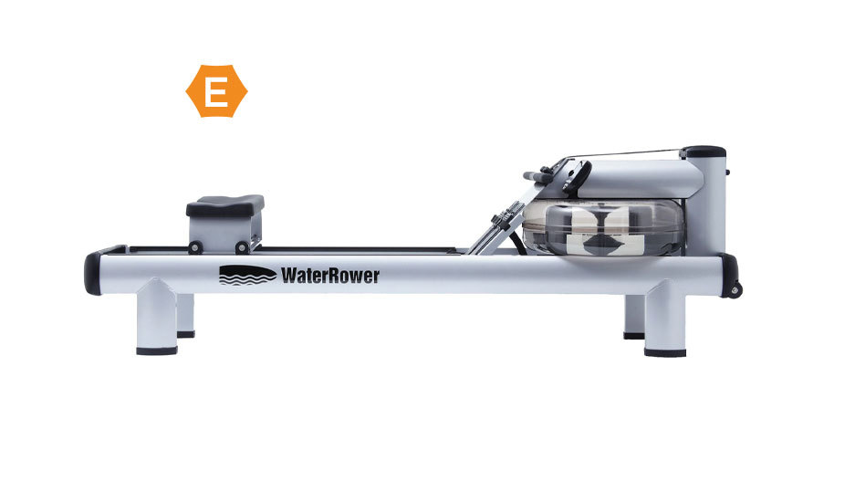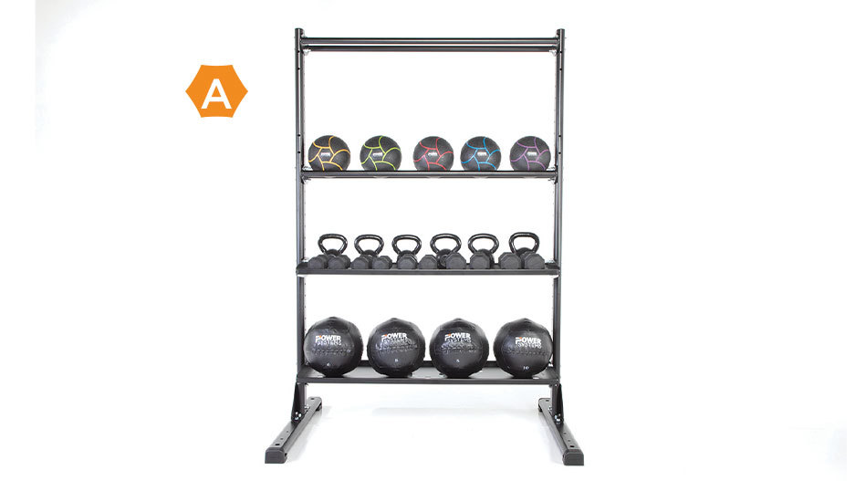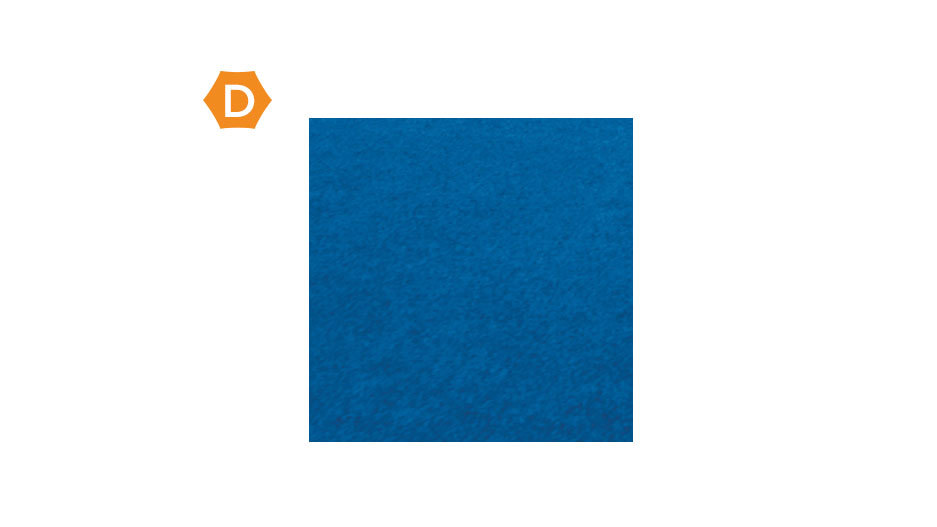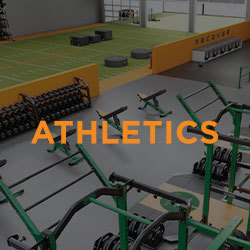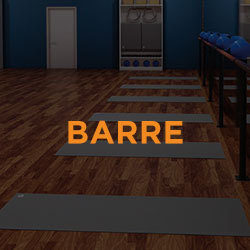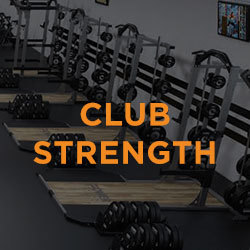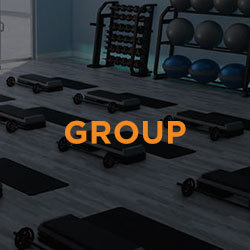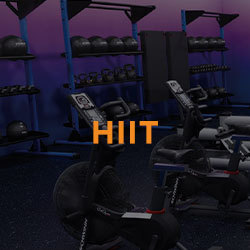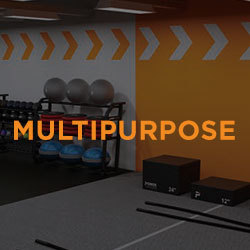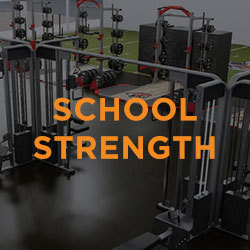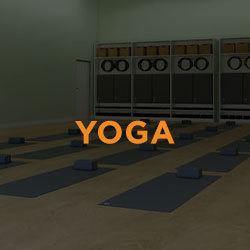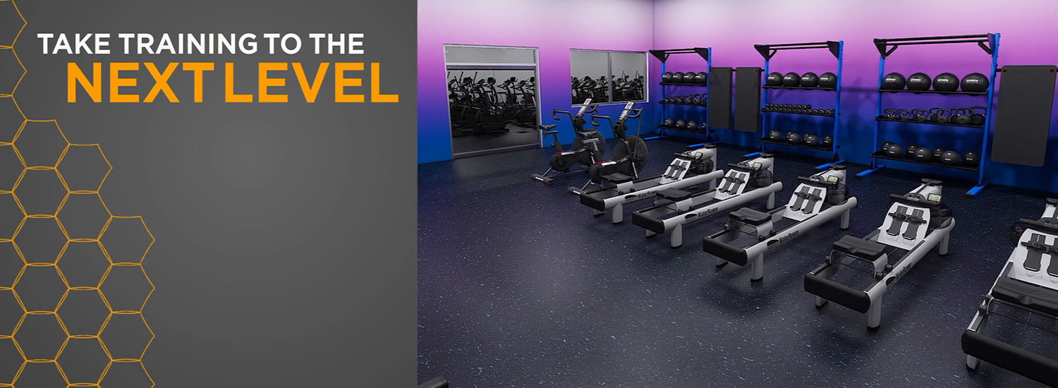
- Facility Design
- Studio Spaces
- Functional Spaces
- Strength Spaces
- Let's Get Started!
Local competition was the driving force behind this independent club’s update and renovation plan. High volume, low cost club chains and boutique training studios started popping up within minutes of the front door – providing more options than ever to train in new ways in new environments. The strategy was to become the best all-inclusive fitness experience at an attractive mid-level price range.
The first of the three-staged renovation plan was to create a group training studio that featured unique equipment and programs that couldn’t be found anywhere else. The Kayezen Vector was the ideal centerpiece to meet this challenge and to inspire the rest of the design and layout of this space. Once this studio was complete, it served as the ‘wow-factor’ centerpiece of this club and laid the groundwork for the next two phases of updates including a renovated, sleek cycling studio and a dedicated heavy lifting space for metabolic training and Olympic Weightlifting.
Now the doors here are swinging wide open with former members returning to see and experience what’s new all under one roof.
FEATURED SOLUTIONS
